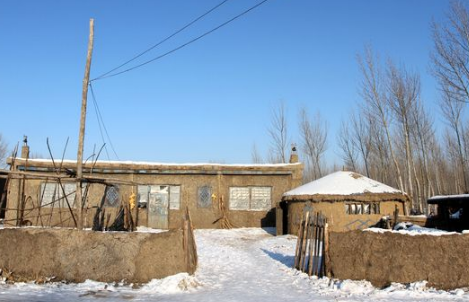点击此处,查看其余六篇建筑学硕士论文》》
建筑学硕士论文第五篇标题:东北农村传统民居产业化设计探析
摘 要
本篇文章目录导航:
【题目】东北农村传统民居产业化设计探析
【第一章】民居+建材中心的建筑设计研究绪论
【第二章】满汉民居特色研究
【3.1-3.3】建材展示中心前期策划
【3.4-3.6】农村住宅产品前期准备工作
【4.1】大连唐家建材市场和住宅的整体规划设计
【4.2】建筑材料展示中心设计
【4.3-4.5】住宅产品设计和配套单体设计
【第五章】农村户型建筑专题研究
【第六章-参考文献】农村商业建筑和民居整合设计分析结论与参考文献
由于时代发展的需要,生态环保的建筑理念日益高涨,建筑产业现代化已是不可阻挡的趋势。相较发达国家,我国产业化住宅发展较晚。国外早已达到对住宅质量高需求的阶段,而国内由于种种原因导致还处于对住宅数量的需求阶段。但是随着国内各方面的不断推进和发展,人民对物质生活和精神生活有了更高层次的追求,对居住的环境质量的需求也在悄无声息的发生着量变。由于过去十年城市化步伐加快,农村的建设也在一步步推进,由不发展到发展缓慢再到现在的高需求发展。但是由于以往国家相对忽视农村地区的规划及住宅设计,导致现在面临农村土地和资源急需重新整合的问题为此国家颁布了一系列相关政策,这为农村住宅的产业化提供了良好的发展空间和机遇。
本文主要针对东北农村传统民居作为研究对象,进行民居产业化实践研究,希望能在东北农村地区推广产业化住宅。东北地区的土地面积占全国的 8.2%,人口数量占全国的 8.4%,所占比例较大,然而东北满汉民居的建筑特色却快要消失殆尽。所以研究和传承东北传统民居特色变得十分重要。本文从住宅产业化入手,对东北满汉民居进行剖析,改变原有落后的建造方式,打造全新的东北满汉民居产品,为东北满汉民居的住宅产业化提供实践指导,希望对东北农村今后的发展做出一份力量,也希望更多的学者去关注东北满汉民居的改善及发展问题。

关键词:辽南地区;农村住宅;建筑民族性;住宅设计;建筑设计
Abstract
Due to the needs of the development of the times, the concept of ecological and environmental protection is increasing day by day, and the modernization of construction industry is an irresistible trend. Compared with the developed countries, the industrialized residence in China developed late. Foreign countries have already reached the stage of high demand for housing quality, and in China, due to various reasons, they are still in the stage of demand for housing. However, with the continuous promotion and development of all aspects of the country, the people have a higher level of pursuit of material and spiritual life, and the demand for the quality of the living environment is also quietly changing. Due to the accelerated pace of urbanization in the past ten years, the construction of rural areas is also advancing step by step, from no development to slow development to the present high demand development. However, due to the relative neglect of the planning and residential design of rural areas in the past, the problems of rural land and resources need to be reintegrated urgently, and a series of relevant policies have been issued for this country, which provides a good development space and opportunity for the industrialization of rural housing.
This article mainly aims at the research object of the traditional dwellings in the northeast rural areas, and carries out the practical research on the industrialization of the dwellings, hoping to popularize the industrialized housing in the northeast rural areas. The land area of the northeast area accounts for 8.2% of the country, and the population accounts for 8.4% of the country, which accounts for a large proportion. However, the architectural features of the Northeast dwellings are about to disappear. Therefore, it is very important to study and inherit the characteristics of the northeast traditional residence. This paper, starting with the housing ndustrialization, analyzes the Northeast Folk House, changes the original construction mode, and builds a brand new northeast residential product, provides practical guidance for the housing industrialization of the Northeast residential houses, and hopes to make a force for the future development of the northeast rural areas, and also hope that more scholars should pay attention to the reform of the Northeast dwellings. Good and development issues.
Key Words:Southern Liaoning Province; rural housing; architectural nationalism; housing design; architectural design
目 录
摘 要
第一章 绪论
1.1 研究背景、研究内容
1.1.1 选题背景
1.1.2 提出问题
1.1.3 研究内容概述
1.1.4 相关概念概述
1.2 研究目的及意义
1.2.1 研究目的
1.2.2 研究意义
1.3 国内外研究现状
1.3.1 国外研究现状
1.3.2 国内研究现状
1.4 研究方法及框架
1.4.1 研究方法
1.4.2 研究框架
第二章 满汉民居特色研究
2.1 满汉传统民居文化
2.2 满族单体建筑特色
2.3 满族群体建筑特色
2.4 汉族单体建筑特色
2.5 汉族群体建筑特色
2.6 本章小结
第三章 项目前期策划研究
3.1 建筑产业化市场发展趋势
3.2 项目背景
3.3 展示中心前期策划
3.4 住宅产品前期策划
3.4.1 案例分析
3.4.2 宅基地分析
3.3.3 家庭结构分析
3.3.4 需求变化分析
3.3.4 收入水平分析
3.3.5 目标客户分析
3.4 设计任务书
3.5 本章小结
第四章 建筑设计研究
4.1 整体规划设计
4.1.1 前期分析
4.1.1 方案生成
4.1.2 规划方案及其分析
4.2 展示中心设计
4.2.1 功能布局
4.2.2 体块组合
4.2.3 建筑形态
4.2.4 平面设计
4.2.5 立面设计
4.2.6 剖面构造
4.2.7 空间营造
4.2.8 建筑材料
4.2.9 小结
4.3 住宅产品设计
4.3.1 组团布局
4.3.2 组团方案及其分析
4.3.3 空间营造
4.3.4 单体平面
4.3.4 单体立面
4.3.5 墙身构造
4.3.6 建筑材料
4.3.7 建筑设备
4.3.8 小结
4.4 配套单体设计
4.4.1 门岗
4.4.2 茶室
4.4.3 小结
4.5 本章小结
第五章 建筑专题研究
5.1 农村户型专题研究
5.1.1 户型设计分析
5.1.2 户型产品集合
5.1.3 小结
5.2 新旧住宅建造体系对比研究
5.3 本章小结
第六章 结论
6.1 研究结论
6.2 研究不足
6.3 研究价值和展望
参考文献
图片来源
攻读硕士学位期间发表学术论文情况
致 谢
大连理工大学学位论文版权使用授权书








